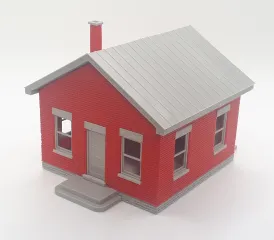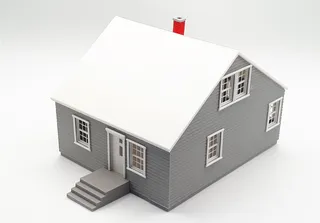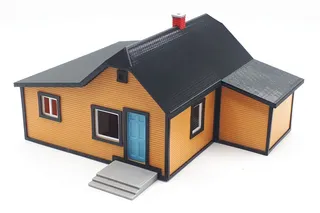HO Scale Rusticated Brick Hardware Store
Description
PDFRusticated concrete block is concrete block with a decorative outside face cast to resemble rough or worked stone. This style of block appeared in the late 19th century and was used for homes, utility buildings, and commercial buildings. This model is inspired by a 1949 photo of the Davis Lumber Company in Hutchinson, Kansas, found on this site --
https://www.hutchnews.com/story/news/local/2018/05/24/throwback-thursday-lumber-yard-building-history/12144695007/
I used Polymaker Polyterra matte PLA for the walls; the effect looks pretty good.
The walls in my sample model were printed at 0.2mm layers with a 0.4mm extruder. The walls look good but would look even better at 0.1mm layers with a 0.2mm extruder.
Parts are separated for easy painting or for printing in different colours.
Printing
This part needs supports:
- walls.stl, with manually-applied supports on the underside of the door and window openings only
Print two each of the following:
- flashing_middle.stl
- window.stl
- window_front.stl
- window_lintel.stl
- window_sill.stl
Print one each of all other parts.
I printed the walls at 0.2mm layers with a 0.4mm extruder, which took about 13 hours on my Ender 3 Pro. The walls would look better at 0.1mm layers with a 0.2mm extruder, but the estimated print time for me was 28 hours.
Print the roof, joists, and floor at 0.1mm layers with a 0.4mm extruder.
I printed the windows, doors, front door handle, lintels, sills, and chimney parts at 0.1 mm layers with a 0.2mm extruder, but they should work with a 0.4mm extruder.
Assembly
- Remove support material from the door and window openings.
- The front door is made up of a frame, a door insert, and a door pull. Fit the door into the frame, then fit the pull into the recesses on the door. Glaze the door with your favorite glazing material.
- Carefully sand the front window, front door, and rear door openings to fit each door and window. Glaze the windows and rear freight door with your favorite glazing material.
- Carefully sand the side window openings to remove any remains from the support material.
- Fit the side window sills and lintels, then fit the side windows between the sills and lintels. I found that I did not need any sanding to fit the side windows. Glaze the side windows with your favorite glazing material.
- Drop the floor into the walls.
- Glue the inside chimney stack into the recess in the slab attached to the walls.
- Fit the roof joists to the walls, popping the side beams into the recesses in the walls.
- Fit the flashing to the tops of the walls, with the flashing channels facing down.
- Fit the roof pan between the walls, flexing the pan as needed to get it past the wall flashing. Do not glue the roof pan in place if you want it to be removeable.
- Fit the outside chimney into the flashing printed into the roof pan.
- Glue the chimney cap to the chimney.
Tags
Model origin
The author marked this model as their own original creation.




